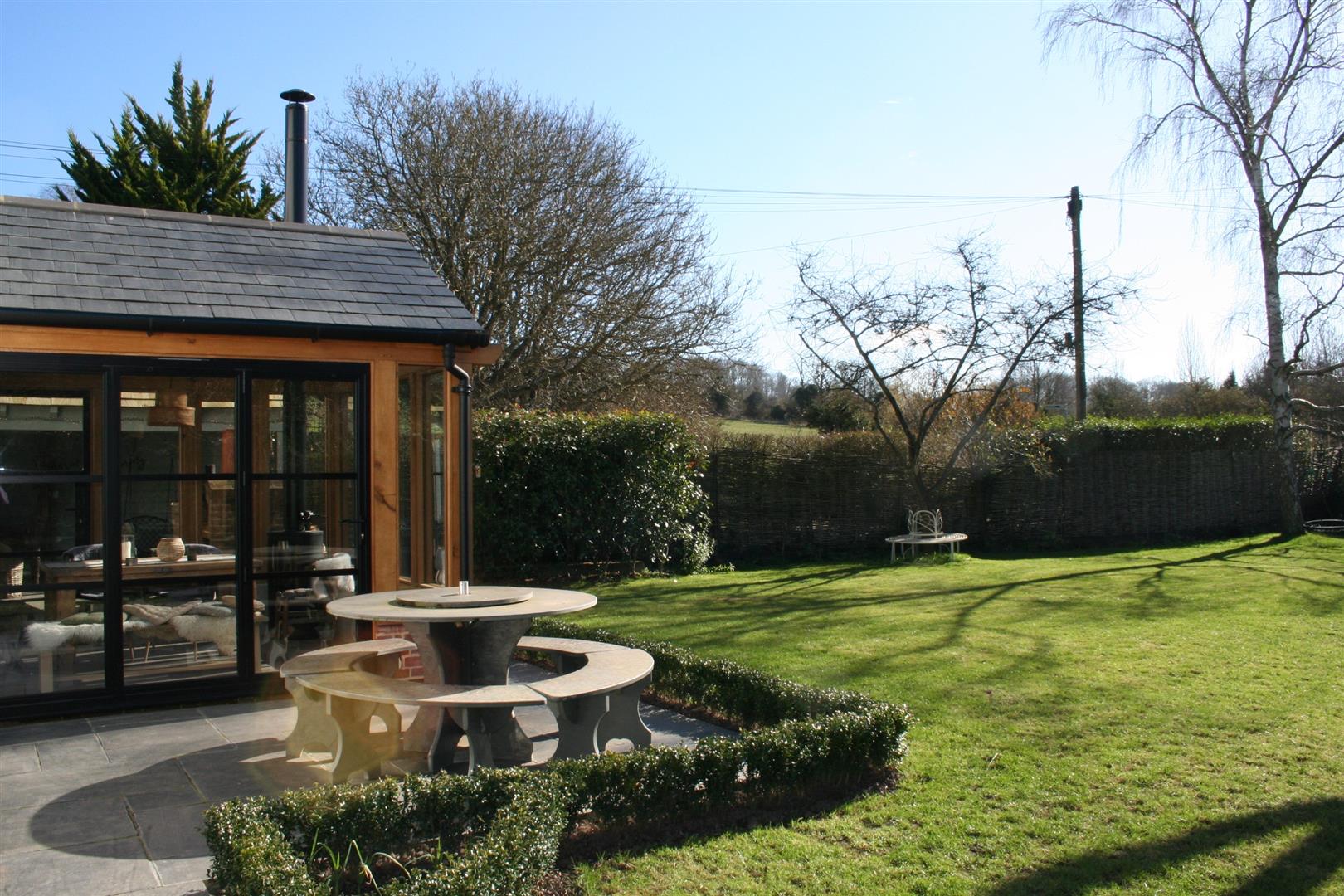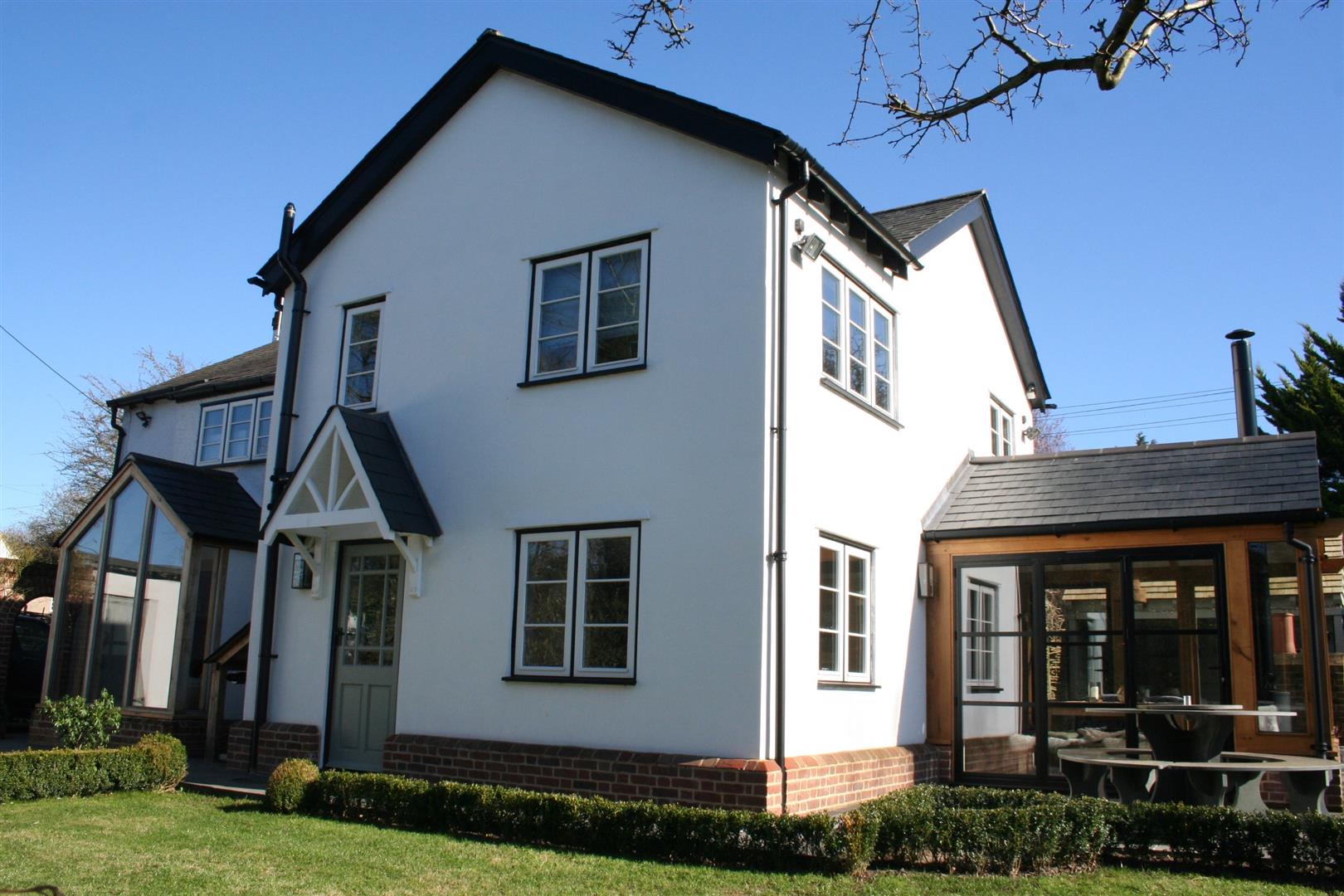Or contact...
*Guide Price £1,000,000 and £1,100,000*
** Video Walkthrough**
River Cottage is a beautifully presented four bedroom detached family house, located in the picturesque hamlet of Sacombe. The property is originally believed to date back to the 17th Century. The property has been thoughtfully extended and much improved by the current owners, which now offers both character with a contemporary feel throughout. Recent additions include an oak garden room extension to the kitchen/breakfast room, oak framed rear porch and a newly installed oil fired boiler.
The Accommodation comprises: Entrance lobby, living room with wood burner and feature red brick fireplace, shower room, rear hallway, oak porch, bespoke ‘Neptune’ kitchen with integrated appliances, central oak island unit and AGA. Oak garden room off the kitchen, stairs leading down to the cinema room and study. On the first floor: Master bedroom with vaulted ceiling and ensuite shower room, three further bedrooms and family bathroom. Outside: A good size garden which is South West facing which enjoys the sun all day and into the evening.
The property is set in a rural location, in the small Hertfordshire hamlet of Sacombe, four miles north of the town of Ware. There are some local amenities nearby at High Cross, including a village shop and a primary school, while
there are similar amenities at Dane End, with both villages around two miles away. Ware town centre is just four miles to the south, and offers an excellent range of shops, supermarkets, amenities and leisure facilities. There are a number of excellent schools in the area, with the independent Heath Mount School, St. Edmund’s College, Haileybury and Queenswood Girls School all within easy reach.
For leisure, golf is available at the neighbouring Whitehill Golf Course. Ware mainline station offers regular services to London Liverpool Street (47 minutes), while the area is well connected byroad, with the M11, the A1(M) and the M25 all within easy reach.
 4 Bedroom
4 Bedroom
 3 Bathroom
3 Bathroom
 3 Reception
3 Reception



















































