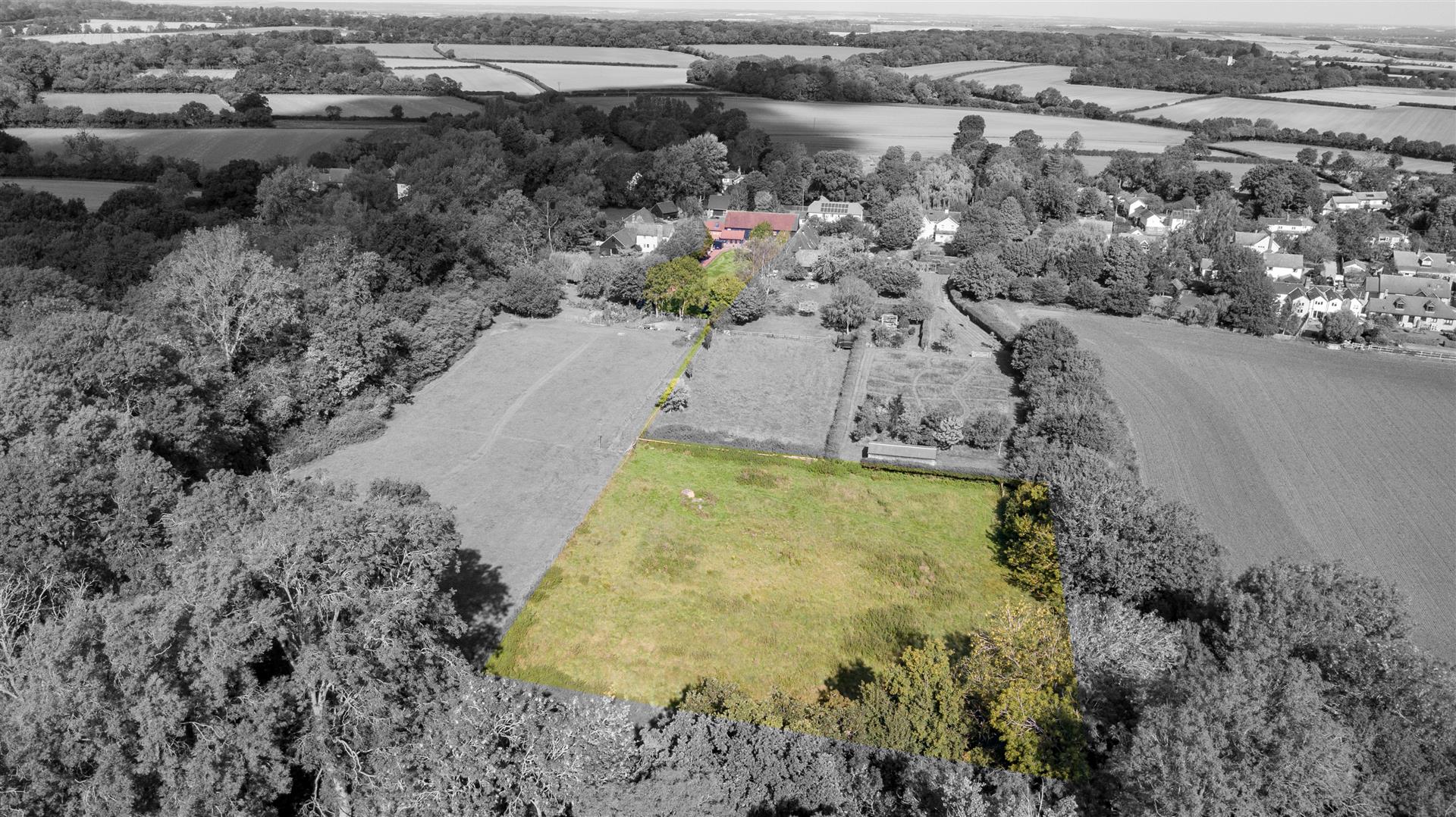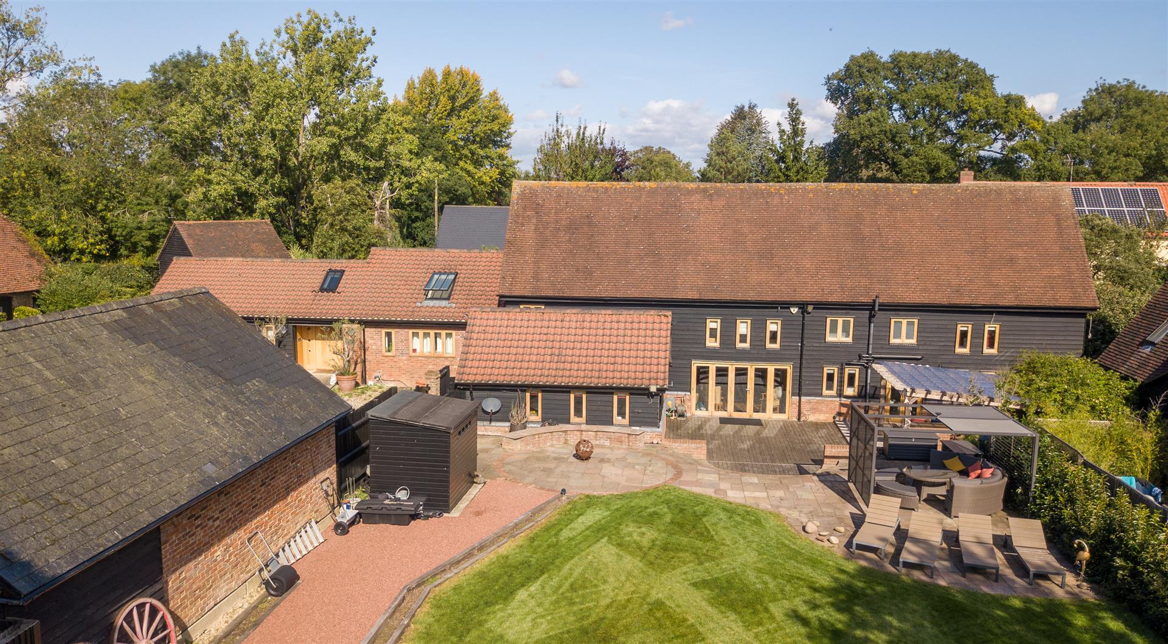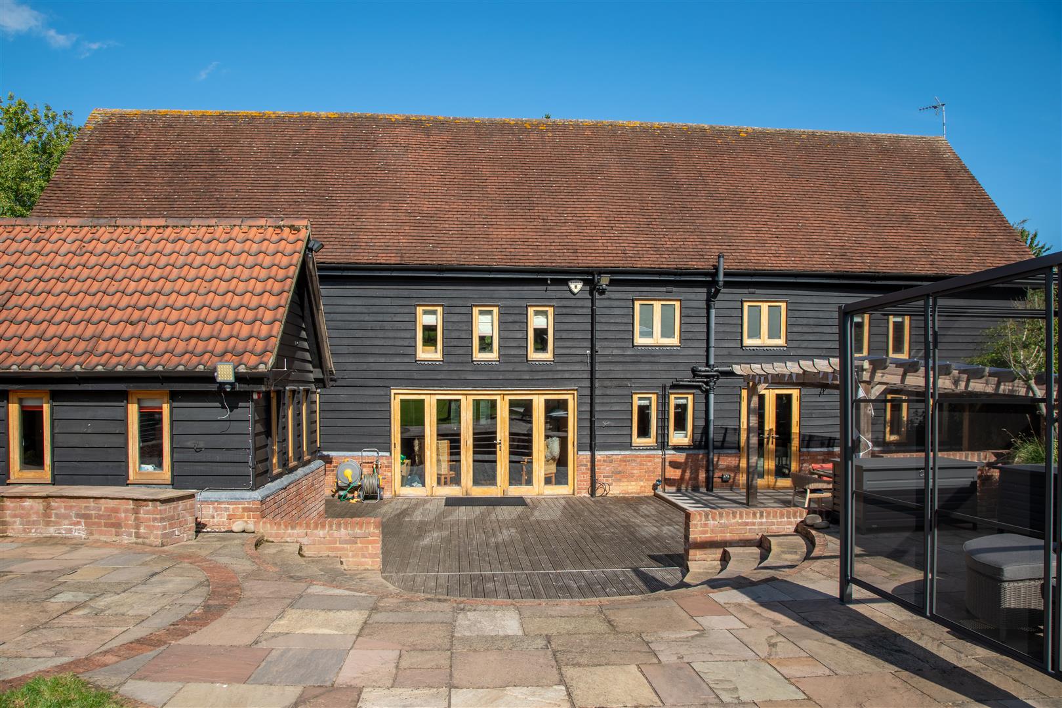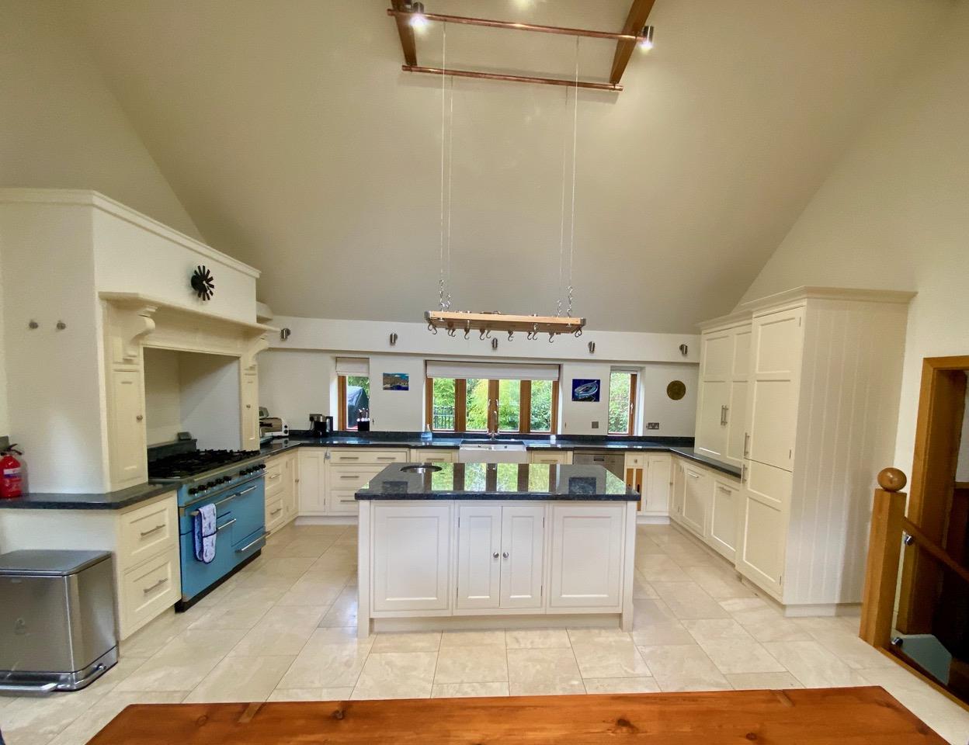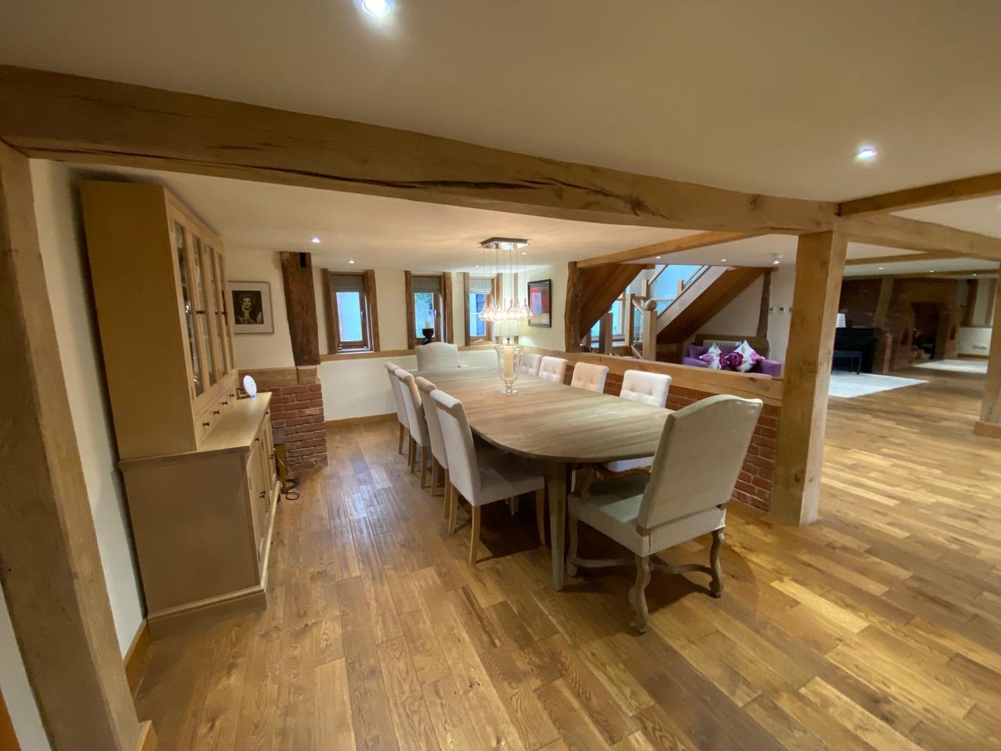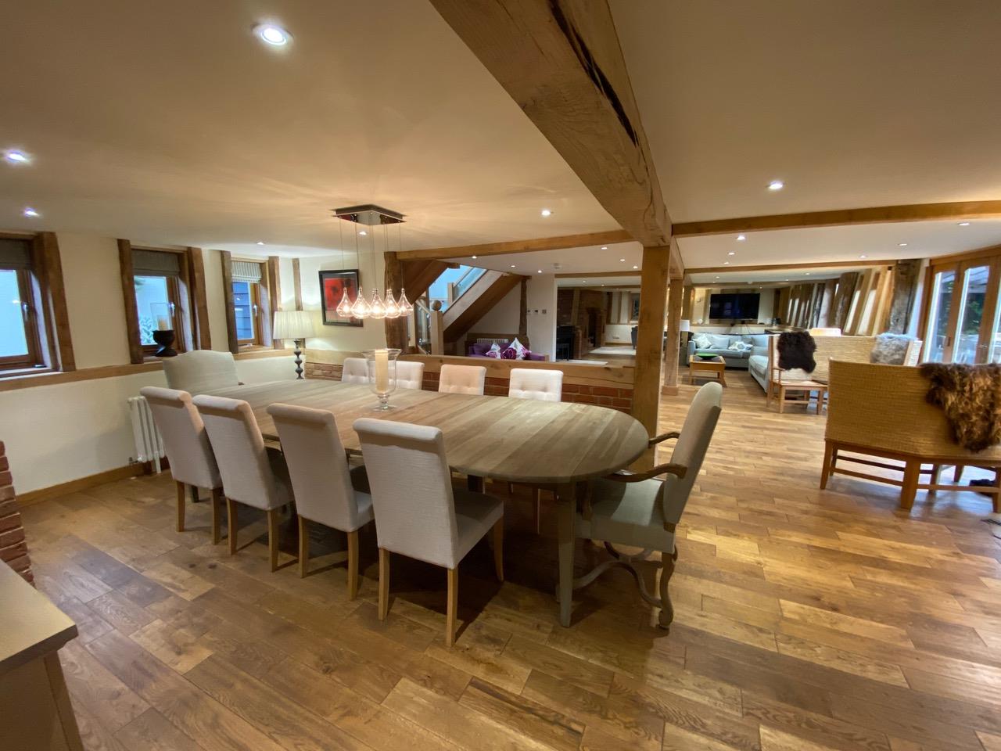Or contact...
***Drone Video available***
***OPEN DAY SATURDAY 10TH OCTOBER***PLEASE CALL TO BOOK A SLOT BETWEEN 1200 & 3PM***
Chestnut Barn is a delightful four bedroom detached barn conversion located in a quiet courtyard setting. The property was converted in the early 1990’s and has been tastefully refurbished approximately 8 years ago to include extensive new facilities including a large kitchen/breakfast room and study extension. This super barn conversion has undergone an extensive programme of works which include, new oak doors and double glazed oak windows throughout, oak flooring to ground and first floors, a feature oak and glass central staircase was also added, newly installed en-suite to bedroom one and family bathroom suite. There is a wealth of period features throughout including exposed beams throughout and a feature redbrick fireplace in the living room with inset wood burner. This delightful property enjoys a large garden with an additional paddock of approximately 3/4 of an acre.
Littlebury Green is a small neat village, which has a parish church and a playground surrounded by farming land. The fine old market town of saffron Walden is three miles distant. The mainline railway station at Audley End is just two miles and offers a fast and frequent rail service into London’s Liverpool street to the South and Cambridge to the North..
 5 Bedroom
5 Bedroom
 3 Bathroom
3 Bathroom
 3 Reception
3 Reception



