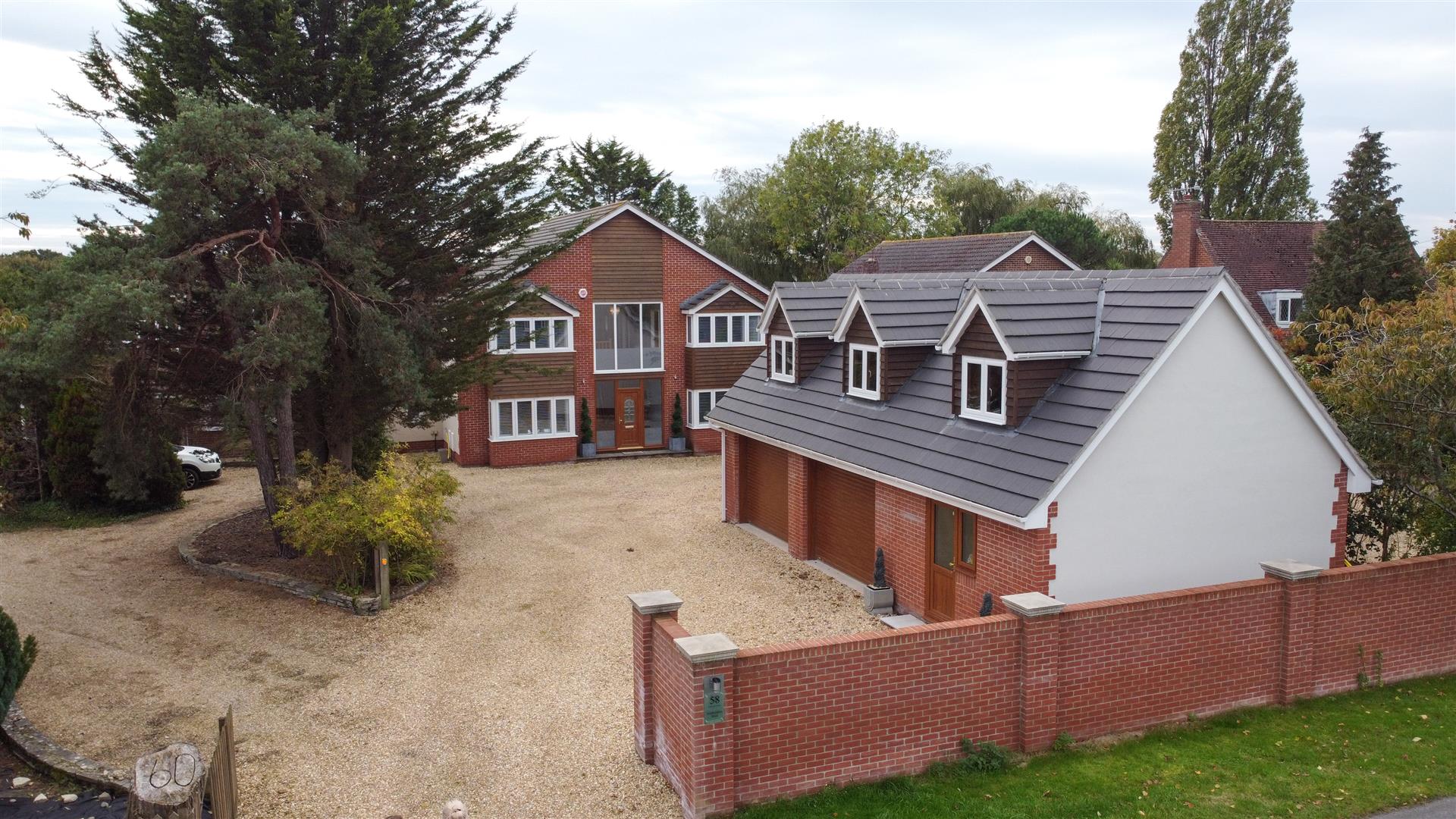Or contact...
Beautiful detached Family House with an additional 2 storey building incorporating a double garage with planning permission for accommodation for home and income potential.
Totalling 3300 sq ft, the main house has an impressive full width living space to the rear of the property overlooking the rear garden consisting of an open plan fully fitted kitchen/diner, further formal dining area, Bar plus a separate utility room. There is also 2 Living Rooms, a Hairdressing Salon with its own entrance, a Study and a Cloakroom. To the first floor the Master Bedroom has its own Dressing Room, 4 piece En-Suite Bathroom and double doors leading to its own Balcony. The second bedroom also has its own En-Suite Shower Room and there are 2 further double bedrooms plus a Family 4 Piece Bathroom.
The rear garden has a large summer house currently used as a fully equipped gym, there is also a raised decking platform which is used by the current owners for a hot tub plus a large patio area, ideal for entertaining in the summer months.
Situated in a Cul-de-Sac this impressive home is set back from the road with ample parking for several vehicles and is well placed for easy access to the M27/M3. Swanwick Railway Station & Whiteley Shopping Centre with it’s host of high street shops plus restaurants, Cineworld and Rock up indoor climbing is within easy reach.
 4 Bedroom
4 Bedroom
 3 Bathroom
3 Bathroom
 4 Reception
4 Reception





























































